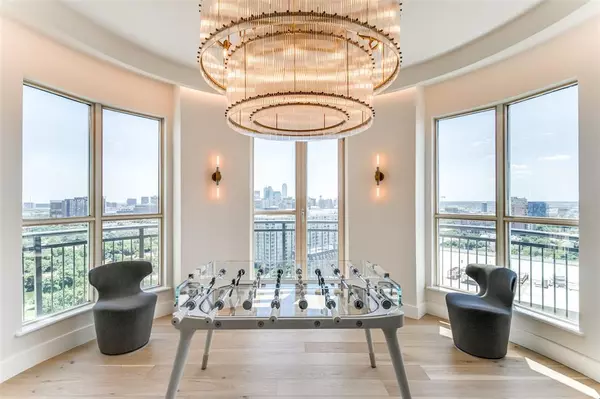For more information regarding the value of a property, please contact us for a free consultation.
3401 Lee Parkway #2101 Dallas, TX 75219
3 Beds
4 Baths
4,777 SqFt
Key Details
Property Type Condo
Sub Type Condominium
Listing Status Sold
Purchase Type For Sale
Square Footage 4,777 sqft
Price per Sqft $596
Subdivision Mayfair Turtle Creek Condos
MLS Listing ID 20415727
Sold Date 02/07/24
Style Contemporary/Modern
Bedrooms 3
Full Baths 3
Half Baths 1
HOA Fees $4,204/mo
HOA Y/N Mandatory
Year Built 1998
Annual Tax Amount $45,388
Lot Size 1.963 Acres
Acres 1.963
Property Description
Contemporary home with stunning panoramic views of downtown, overlooking Arlington Hall and Turtle Creek Park. Experience breathtaking sunsets from this exquisite open floor plan with top-tier finishes, including 3 ensuite bedrooms, along with a separate office that could serve as a 4th bedroom. This flexible layout is enhanced by custom hardwoods and Ornare cabinetry. The kitchen showcases upper cabinets with reflective, mirrored glass, Subzero-Wolf appliances, including built-in refrigerator and freezer, flush-mount gas cooktop, microwave drawer, double ovens, and dual Asko dishwashers. The kitchen and wet bar exhibit 3cm Crystal Tiffany quartzite countertops, complemented by an ice maker and Sub-zero wine refrigerator. The Mayfair has every amenity for an upscale, urban lifestyle: full concierge, valet, fitness center, pool & gardens, sky club lounge, rooftop access, billiard & bar room, & business center. This home includes 5 assigned parking spaces and 2 storage units.
Location
State TX
County Dallas
Community Common Elevator, Community Pool, Fitness Center, Gated, Guarded Entrance, Pool
Direction The entrance to the Mayfair is at the corner of Lee Pkwy and Rawlins Street.
Rooms
Dining Room 1
Interior
Interior Features Built-in Wine Cooler, Cable TV Available, Decorative Lighting, Double Vanity, High Speed Internet Available, Kitchen Island, Natural Woodwork, Open Floorplan, Walk-In Closet(s), Wet Bar
Heating Central
Cooling Central Air
Flooring Marble, Wood
Appliance Built-in Refrigerator, Dishwasher, Disposal, Dryer, Gas Cooktop, Gas Oven, Ice Maker, Microwave, Double Oven, Plumbed For Gas in Kitchen, Refrigerator, Washer
Heat Source Central
Laundry Utility Room, Full Size W/D Area
Exterior
Garage Spaces 5.0
Pool In Ground
Community Features Common Elevator, Community Pool, Fitness Center, Gated, Guarded Entrance, Pool
Utilities Available City Sewer, City Water, Electricity Connected
Roof Type Tar/Gravel
Parking Type Assigned, Community Structure, Covered, Gated
Total Parking Spaces 5
Garage Yes
Private Pool 1
Building
Story One
Foundation Other
Level or Stories One
Structure Type Stucco
Schools
Elementary Schools Milam
Middle Schools Spence
High Schools North Dallas
School District Dallas Isd
Others
Ownership See Agent
Acceptable Financing Cash, Conventional
Listing Terms Cash, Conventional
Financing Cash
Read Less
Want to know what your home might be worth? Contact us for a FREE valuation!

Our team is ready to help you sell your home for the highest possible price ASAP

©2024 North Texas Real Estate Information Systems.
Bought with Karen Lavorgna • Compass RE Texas, LLC






